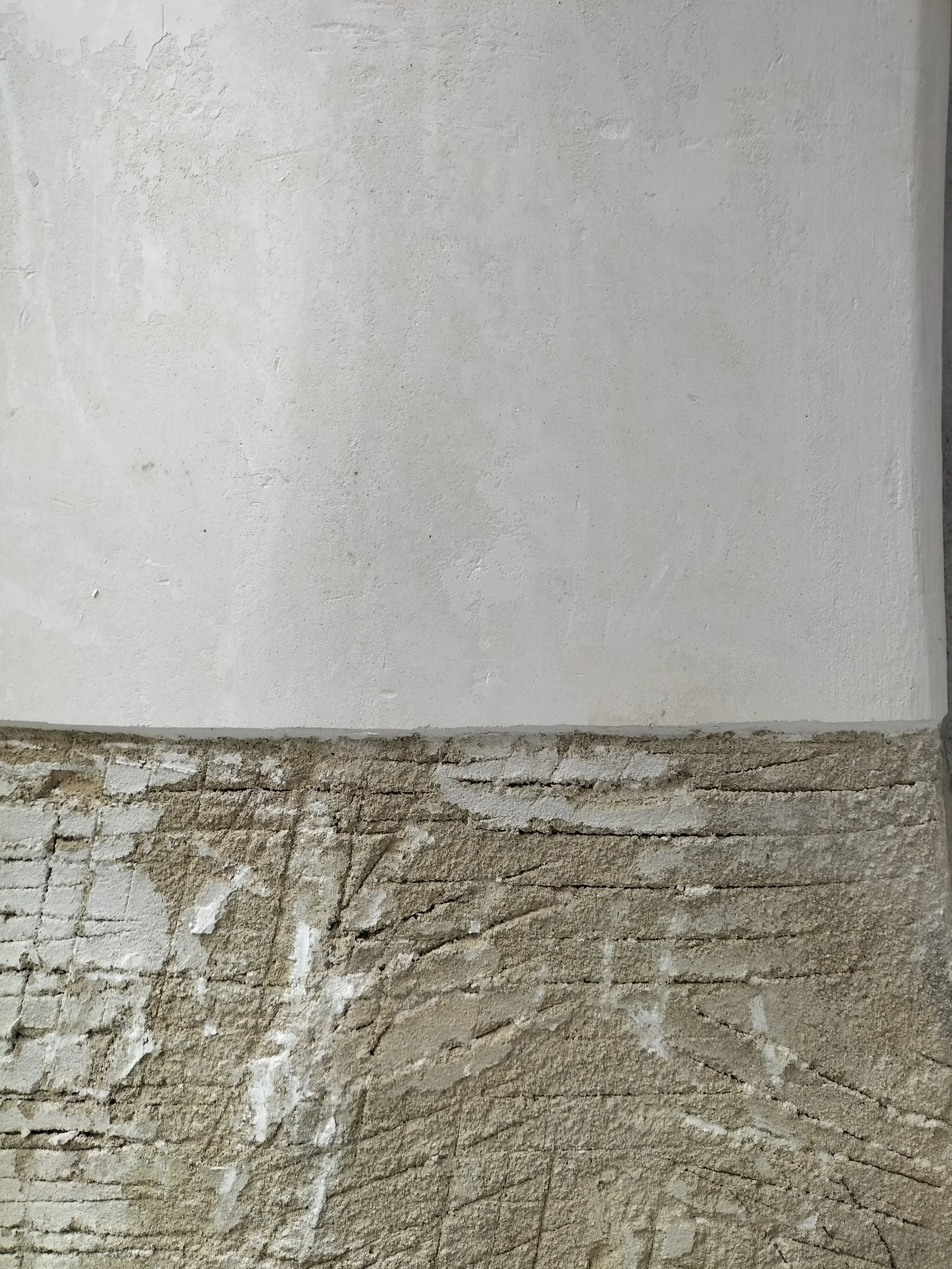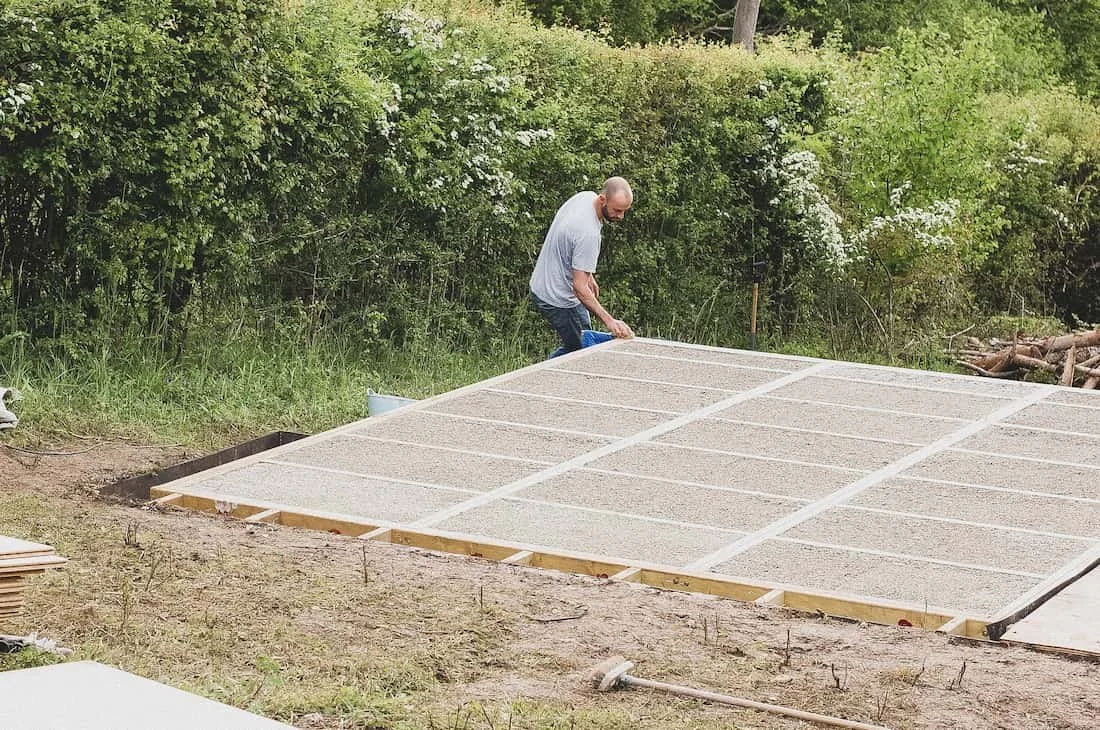
We are a dedicated team of architects, builders, project managers, and craftsmen.
Our Services
Embarking on a building project should feel exciting, not overwhelming. We combine architecture and construction under one roof, guiding you from the first sketch through to a finished building. Our integrated design-and-build process saves time, reduces risk, and gives you cost certainty. With one dedicated team and a clear step-by-step process, you stay informed and in control while we take care of the detail.
Design
1. Strategy
We begin by exploring your brief, priorities, and aspirations. This stage focuses on feasibility, highlighting any anticipated planning issues and ensuring the budget is aligned with your goals. It sets the overall direction of the project and ensures everyone is aligned from the very start.
2. Concept
This stage is all about conceptual design. We bring your ideas to life through sketches, models, and 3D visuals, helping you explore options and make confident design decisions. By the end of this stage, you will have a clear conceptual design ready to move forward.
3. Develop
We refine the design and carry out a detailed feasibility cost estimate, suggesting adjustments to align with your budget. At this stage, we submit the design for planning permission and manage all statutory processes. By the end of this stage your project will have planning approval and be ready for our pre-construction preparation.
Build
4. Pre-Build
Following planning approval, we begin coordinating construction and carry out an assessment of building regulations requirements. We develop detailed working drawings, produce a comprehensive cost plan, and walk you through our bespoke contract to ensure everything is agreed before work begins. Starting this process early allows us to get your project on site faster than the traditional tender route, avoiding extra risk, cost, and stress.
5. Build
Once on site, our team coordinates all construction information as a single unit. The design process continues as interiors, finishes, and fittings are refined by our architecture team. Your dedicated Project Manager keeps you regularly updated and remains your single point of contact throughout.
6. Handover
At completion, we carry out final checks to ensure everything meets the agreed standard. You receive a handover pack with drawings, warranties, and maintenance information. This stage ensures you can move in with confidence, knowing your building is complete and everything has been carefully managed from start to finish.
Ready to Start Your Project?
Fill out the form below and we’ll be in touch to arrange an initial consultation

